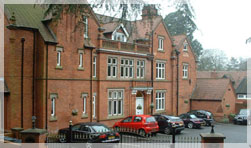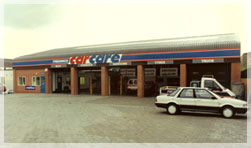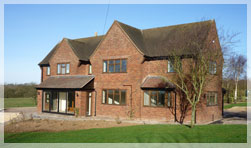Grange View gallery
Floor plan, artist impression and Outlook Photographs
 |
 |
 |
 |
 |
As the last remaining opportunity on this development, this is a lovely, single storey two bedroom home. Once through the front door, the light and airy hallway affords access to all rooms. On the left, a spacious front-to-back lounge with French doors opening onto a private patio area, to let the outside in on those sunny mornings. A fully fitted kitchen incorporates oven, hob, extractor, integrated washing machine and fridge freezer. At the end of the hall is situated the family bathroom including shower, and on the right, the master bedroom to the front, and second double bedroom to the rear. With large gardens at the rear of the property, and elevated panoramic views to the front, Grange View offers luxury living in a quiet rural setting.
Specification.
- PVCU double glazed windows & doors
- Gas central heating Worcester Bosch boiler with five year warranty
- Fully fitted kitchen with appliances
- Fitted bathroom with shower
- Private patio to rear
- Off road parking for two vehicles
For more information on Grange View, or to arrange a viewing, please call 01299 666 150.
Alternatively, please fill out the Contact Form by clicking on the link below
Contact us




